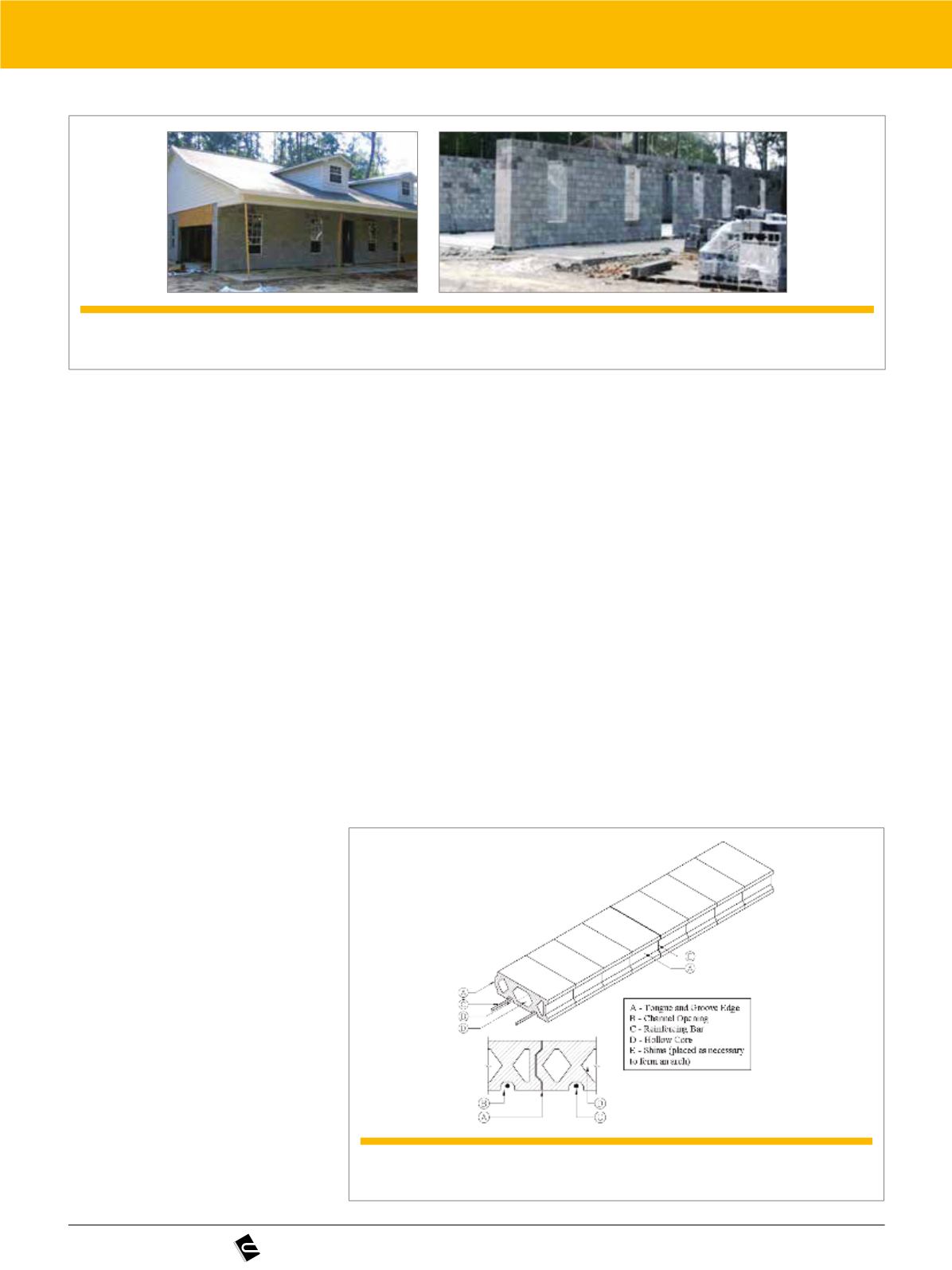
140 | CONCRETO & Construções
PREFABRICATED WALLS
World-wide, prefabrication is on
this rise throughout the construction
industry. The masonry segment of
the prefabrication market is still in its
infancy. There have been regional at-
tempts at prefabrication in the United
States since the 1960s. In the past
decade, we have seen several new at-
tempts inventive ways to prefabricate
masonry wall panels.
Figure 6 shows a building brick
wall panel with two windows be-
ing moved. The panel is convention-
ally reinforced in the top and bottom
course and at the edges. It also has
vertical post-tensioning in the pier ar-
eas to minimize stresses during lifting
and handling as seen in the sketch of
a three window panel. Some panels
are prefabricated with horizontal post-
tensioning near the bottom course to
again facilitate lifting and handling.
So, we have seen post-tensioning
primarily being used in prefabricated
masonry panels as an aid to improve
handling the panels without causing
cracking.
DRY STACK WALLS
Mortarless masonry (dry stack) is
used in various regions of the world to
construct walls. Many of the available
mortarless systems use the dry laid
units as a formwork to fill the cells with
grout and reinforcement. However,
not all dry stack systems require full
grouting. For example, Figure 7 shows
a residence that was constructed in a
high wind zone in the United States
with a dry laid masonry system that
uses vertical post-tensioning without
grouting the cells. The patented A-
shaped unit are fabricated to provide
lateral restraint to the tendons once
the wall is completed. Supplemental
vertical mild reinforcement and grout-
ing are minimized.
Dry stack systems are not in-
cluded in the US masonry standard
(TMS 402) because that standard is
only for mortared systems. Currently,
The Masonry Society is developing a
“
Design Guidelines for Dry Stack Ma-
sonry
” that will be a useful tool but will
not be code. Engineers will have to
request special permission from the
local building official to use a dry stack
masonry system until codification is
developed.
HORIZONTAL POST-TENSIONING
In the United States in the 1950s
and 1960s, the use of concrete ma-
sonry panels using mild reinforce-
ment and special masonry units was
popular. These prefabricated panels
were used as floor and roof systems.
u
Figura 47
Dry stack CMU with vertical post-tensioning (Photograph: Dominic Cerrato, Cercorp)
u
Figura 8
Cross-section of Dox plank (Credit historical data)


